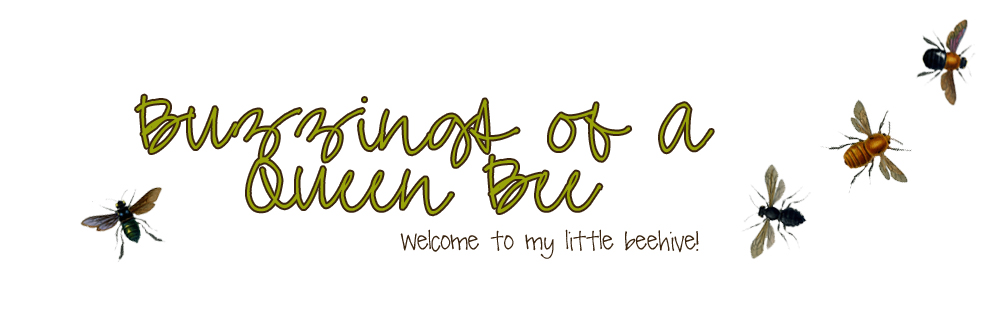I'm sure this is nothing new to you. But you know how, when you start a new house project, it suddenly--somehow--brings up a bunch of other new projects that you want to do?
Yeah. We know a little about that around here. :)
It's a long story, but basically here it is. There is a support beam that divides our kitchen from our family room. It used be buried in a very 1970s-era soffit. Once we ripped out the soffit, the beam was just hanging there, very much in the way but very much necessary to, you know, hold up our house. You can see it in the photo below.
We weren't sure if we should just hide the beam inside a smaller soffit or try to make it pretty, like one of those beautiful exposed beams in Country Living. Problem is, neither option seemed to fit our house. Then our kitchen designer had the idea to build a mini-wall on either end of it, thus hiding the beam in a cased opening with trim to match the other openings in the house. Brilliant!
My husband built a 14 inch wall on either side, and then covered the whole thing in drywall and trim. It looks like it's been there all along! I love how it helps to divide the kitchen from the family room, while still leaving it nice and open. We do most of our living in these two rooms, and I didn't want them to feel isolated from each other, just distinct and different.
As an added bonus, it helped us to figure out what do to with these awkward spaces on either side of our fireplace. (See what I mean about projects spreading around here?) When we bought the house, the fireplace was cozy but needed a little updating. Here it was in 2012.
We painted it, and added some trim to the bottom half of the room to tie it all together. Below, you can see how it looked after that first round of updating. (This photo is pre-kitchen renovation, so you can also see how there was no division between the family room and the kitchen, except for the huge soffit.) I always wondered what to do with the spaces on either side of the fireplace, especially the one on the right. It looked like it was asking for a built-in bookshelf there, but I couldn't figure out how to balance that with one on the left without it looking like it was just floating. So both sides stayed empty.
Then, hallelujah! Building that small wall on the left side created a matching little alcove next to the fireplace, perfect for a narrow bookshelf. So, while we waited for the plumbers and electricians to work their magic in the kitchen, we focused on this project. I just love how adding a small amount of wall encloses the room. It feels cozier, and I can't wait for fall to light our first fire in the fireplace! (And yes, those are still my Fourth of July decorations. At this point they'll just stay up until Labor Day, and then I'll switch over to pumpkins and gourds, my favorite!)
Of course, styling the bookshelves was my favorite part! We always have books around here that need a home, so that part was easy. And most of the other artwork and decorative stuff was just repurposed from another place in my house.
We also got some inexpensive timers for the lights on the shelves. My husband hates going around at night to turn off all the lamps I turn on. At least this way, there are a few he doesn't have to roll his eyes about!
So, if what you're thinking is "Those built-ins look familiar for some reason," you'd be right! Last year we added built-ins to our former-living-room-turned-dining-room. You can see how similar (identical?) they are here. I thought about doing something different this time. I really did! In the end, though, I thought the family room needed a little spot of color surrounding the fireplace. But I wanted to keep the shelving and trim off-white to match the rest of the house. So, I painted the beadboard in the back of the shelves my favorite green, "City Arboretum" by Valspar. I love it! I am nothing if not
This final photo gives you another angle into the room...bookshelves are on the left, just out of the shot. And I'm sorry about the bad lighting! It was a bright day I'm not much of a photographer to begin with. :)
I'll be back with some updated kitchen photos soon. Because YES! There is progress! Yay!



















