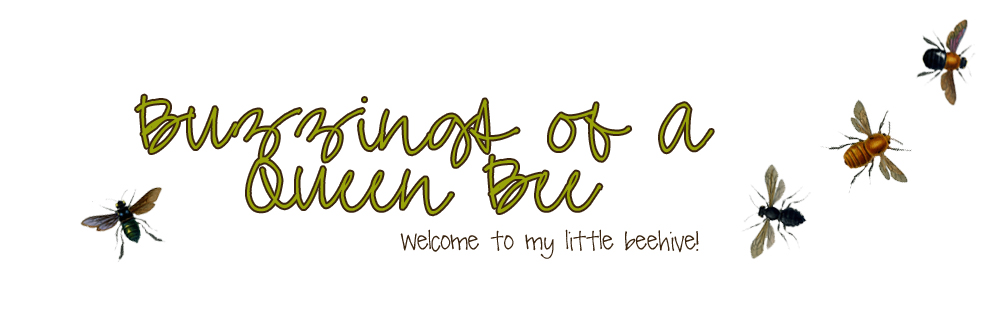Hello friends! I'm finally getting around to showing you all some more of the renovations we've been up to in the year since we bought our new house! I like to call this section "Wallpaper. Wallpaper. Wallpaper."
We'll start with the entryway. I've always wanted a little entryway to welcome people into our home, and it's so fun to decorate because it's so small and cute...totally manageable! Here is the before:
And here is the after!
We removed two layers of wallpaper, replaced the lighting fixture, and painted out all the trim white ("Roman Column" by Sherwin Williams).
The above shows a view of the front door from another angle, with more dated wood trim. The below is after we replaced the front door and side light with something a little more up-to-date. (I'll show you some exterior shots soon!)
Next we have the powder room, which, if you're keeping track, is off the hallway that I briefly showed you in the "before" shot above. It's a huge bathroom, and I love that! But it was pink, and didn't really go with any of our decor.
Strangely, after all the wallpaper we removed throughout the house, the powder room was the one room we ended up adding wallpaper. However, have you checked out the price of wallpaper lately? Phew! I didn't want to spring for the whole room, so my husband added a chair rail about halfway up the wall. It cut way back on how much wallpaper I needed, and I like that the lower painted portion keeps it from getting too "busy" in there. :)
Another angle, this one of my favorite new mirror from Ballard Designs! And a little corner of the chandelier (from Home Depot) that I got to put in the bathroom...never done that before!
Lastly, we have the laundry room. This was tricky. The laundry room is the only direct access point to the backyard patio (door on the right in the photo below), so I couldn't just close the door and forget about it. However, it's also the entry point from the garage (I'm standing in the garage entry door for the photo below) so it needed to be functional, too. Here is the before:
And here's what we did! Painted all the wood, removed the wallpaper, and added a cute lighting fixture. We also removed that waist-height cabinet on the left.
My gifted husband was able to build me this wall, with some simple boards and hooks and paint, which I love to use as a dumping ground for all our coats and backpacks when we walk in the door.
Eventually we'd love to build a wooden counter to go over top of the washer and dryer (basically so I have more room to put junk when we walk in through the garage!) but for now this is doing the job. And it looks pretty when we walk through there on the way to the backyard!
Thanks for hanging in there with me! I've got a few more renovations to show you, if you're still around! :)






















