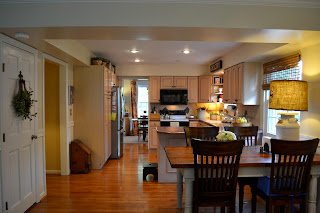Hello again friends!
Last but not least I am SO excited to show you what we've done to the outside of our house! Looking at these photos, I can hardly believe how many changes we've made since last June. Here's a photo of the house from the day we toured with the home inspector (and bug guy, apparently):
And...here it is today!
So, we've made some pretty big changes on the outside! First up, obviously, was painting the lower half of the house. We may have scared some neighbors in our traditional little neighborhood, being weird enough to cover over red brick! But I'd always dreamed of having a white house with black shutters! I've cut out picture after picture of them for years. And, since we were only painting half the house (to match the existing siding), it wasn't terribly expensive!
We also replaced the front door and sidelight, as well as the exterior lighting fixture. A big cost savings was that my ever-handy husband took on the job of making the new shutters himself. I love that man. The shutter style is called board and batten, and it took many weekends of cutting, sanding, priming, painting, and nail gunning, but the effect is worth it! We added faux shutter dogs to the bottoms, just because we like them. (So I've learned, shutter dogs are those little hook-y things at the bottom of the shutters, to hold them in place. Ours have no function except looking cute, because everything is bolted into the brick.) :)
Here's a before photo of the back of the house. You can see that all the flower beds, in the front and back yard, had teeny tiny rocks in them, instead of mulch. I can't tell you how much these rocks stressed me out, especially when they started showing up in my kids' pockets, all over the floors, in between my dog's paws, you name it. Those things just scattered everywhere!
Though it was a monumental pain (and rather heartbreaking when we considered how much the previous owners must have spent on installing them!), we gave all those rocks away for free on Craig's List. It took my husband weeks to dig them all out of the beds, dump them on our driveway, reline the beds with weed barrier, and then shovel in loads and loads...and loads...of black mulch. Thank goodness that was a once-in-a-lifetime kind of project!
A big selling point for us was always this large brick patio on the back of the house. Here's a before shot:
...and the after. Envisioning lots of great summer parties out here!
Our wood furniture fits perfectly around the outdoor rug I picked up from Ballard Designs last summer. I spend lots of hours here watching the kiddos play on the play set, and it's nice and shady in the hot afternoon sun.
So there you have it! Our renovation is mostly complete, and now you know why I haven't been hanging around my blog as much as I used to! We found our forever house, and I am so thankful for it. I hope you've enjoyed the tour! :)























































